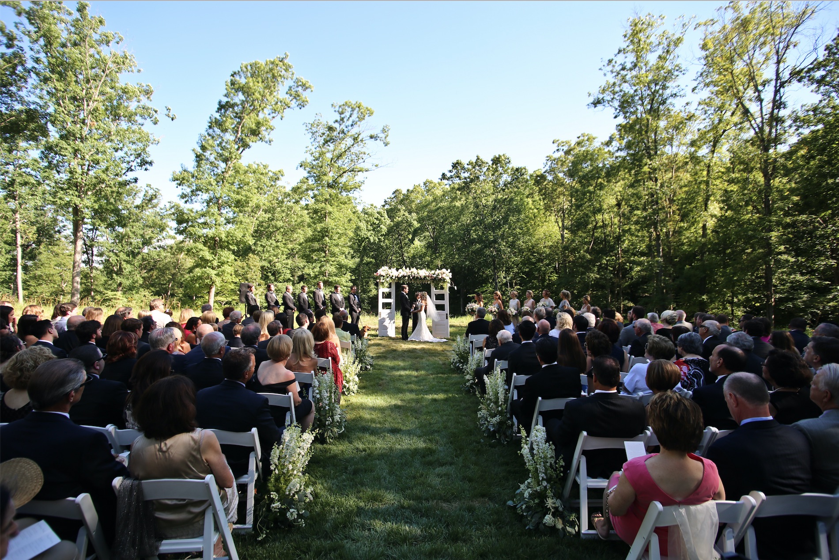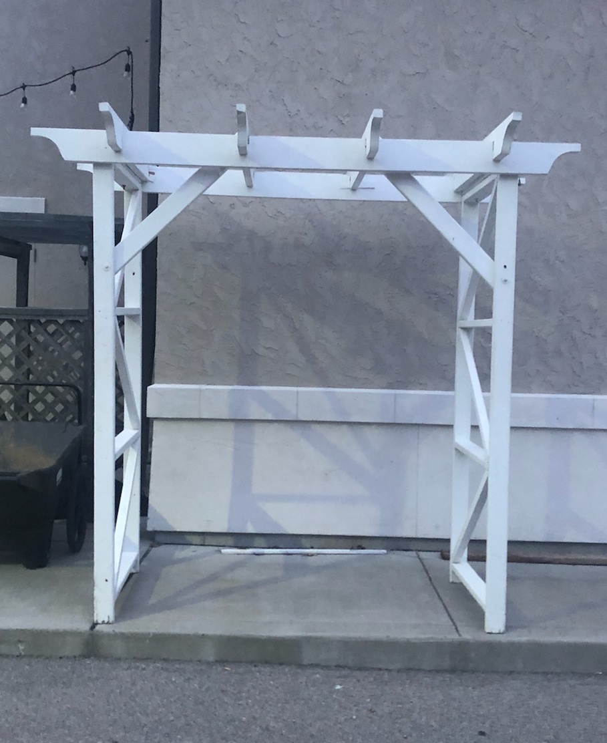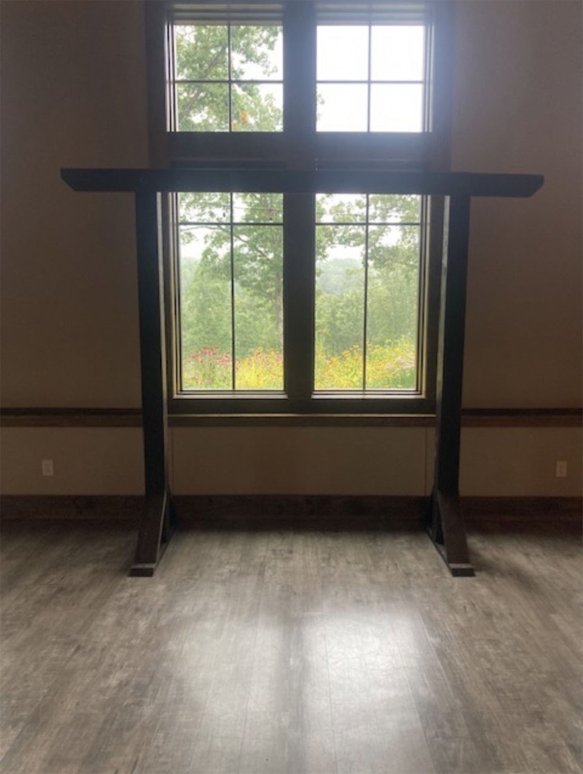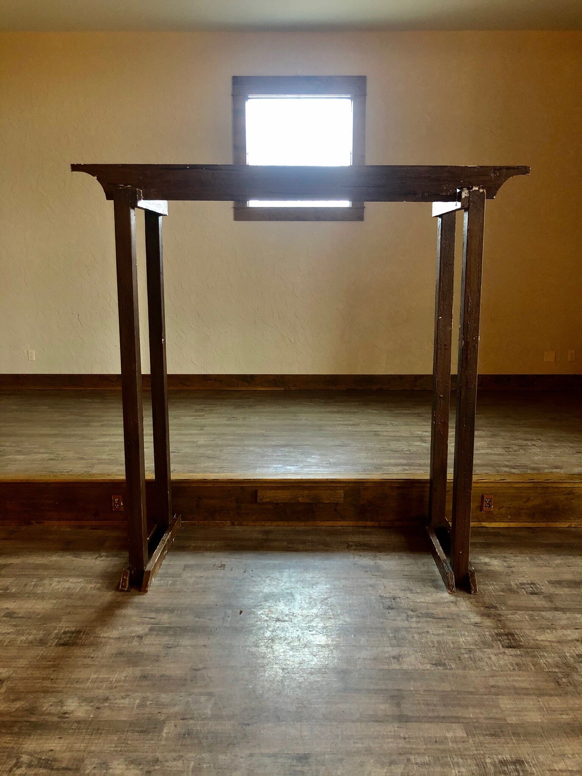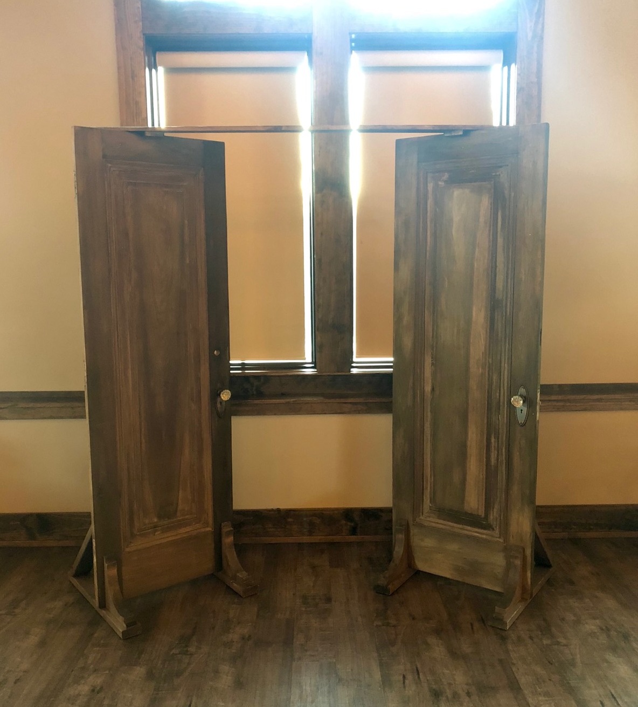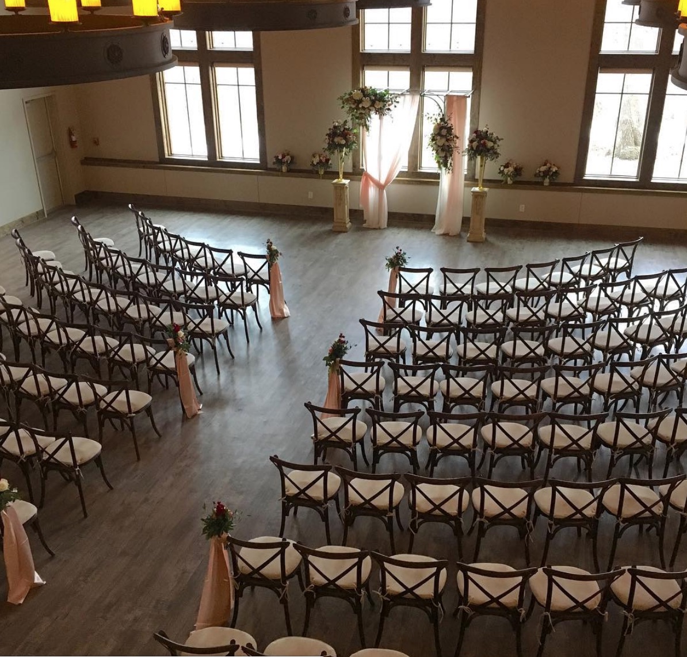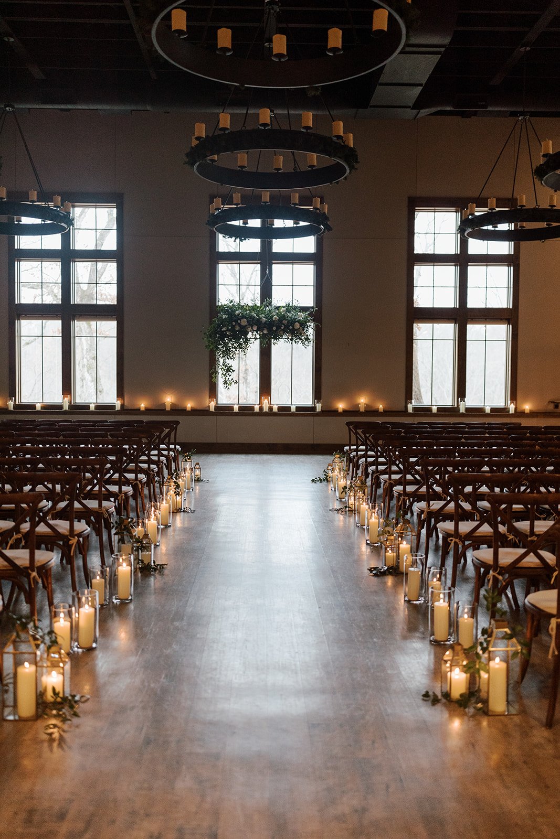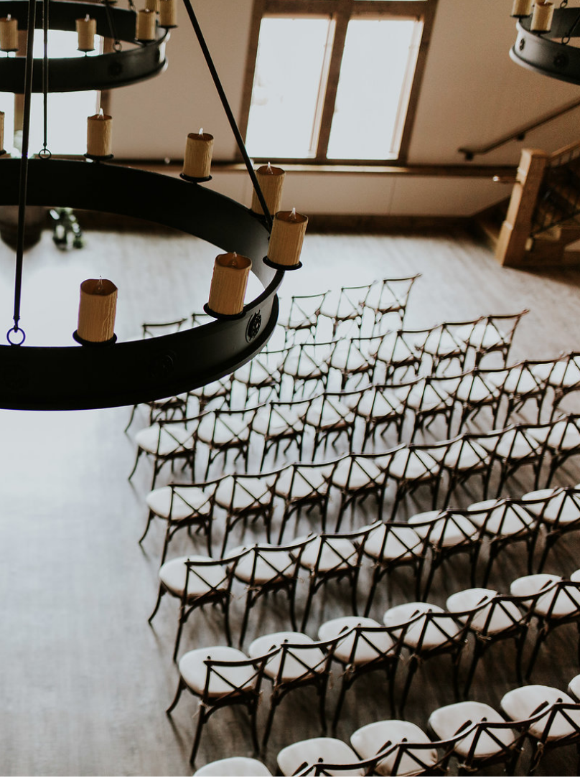Ceremony Locations
Silver Oaks Chateau is fortunate enough to feature 8 unique ceremony locations. Whether you have 10 guests or 200 guests, we are confident we are offering you the most beautiful and flexible options. When you choose Silver Oaks Chateau, you are choosing to have your day, your way! Choose your ceremony time and location, tell us how you’d like the chairs set up, and add one of our arbors if you’d like. If your ceremony is set to take place in the Grand Hall, Click Here to learn how the room transformation will take place prior to your reception.
facing the woods
Treat your guests to a ceremony overlooking our 28 acre estate. Throughout the year, your backdrop is always a breathtaking reflection of Missouri’s seasons. You may choose to have all chairs on the grass, all on the patio, or split between the two. Approx. total chairs: 280 with 10 rows
photo: Abby Rose Photography
facing the fireplace
Our freestanding wood burning fireplace adds such a unique and romantic element to your ceremony. The bistro lights above welcome your guests to a setting which feels so intimate yet can fit all of your guests on the patio! Approx. total chairs on patio: 230 with 10 rows
photo: Astrid Johanna Photography
the meadow
Our meadow is truly the hidden gem of all ceremony locations! Take a walk down our trail, down your aisle, and say “I do” completely surrounded by Missouri woodland. Approx. total chairs: 260 with 9 rows.
*Please note the meadow is only accessible by trail. Silver Oaks Chateau does have one golf cart available for rent, though you may consider renting additional means to transport your guests.
*Utilizing the meadow will add an additional $400 to your rental
the pond
One of our favorite first look spots can also be the perfect scene for your intimate ceremony. Surrounded by the sounds of the waterfall and surrounded by natural Missouri greenery, there is no location more enchanting!
*Please note the pond is only accessible by trail. Silver Oaks Chateau does have one golf cart available for rent. Chairs are not available at this location, standing room only.
Grand Hall- the stage
Our Grand Hall is truly the soul of the venue. You may choose to have your ceremony facing the stage, the perfect canvas for your ceremony. You may choose to get married under the fleur de lis window, have the stage draped, or decorate it however you wish. The 24’ x 10’ stage adds great dimension and drama to your ceremony. Approx. total chairs: 250 with 10 rows.
Grand Hall- the windows
The Grand Hall windows bring the outdoors in by providing tons of natural light and extensive views of the acreage behind. These 14 feet high windows provide an elegant yet dramatic backdrop reminiscent of a true french chateau. Incorporate our grand staircase as part of your walk down the aisle to add a unique element to your processional! Approx. total chairs: 280 with 10 rows.
photo: Tammi Camp Photography
lower foyer
The foyer is not only an impressive spot to visit for cocktail hour, but a beautifully crafted ceremony space as well. Our wine cellar offers a touch of french romance by spotlighting your vows beneath its stone archway, framed by its wrought iron gates. Approx. total chairs: 60 with 6 rows
“groom’s room”
This room may easily be the most versatile space in the building. You may not immediately think of it as a ceremony location. With its high ceilings, large beams, and tall windows and fireplace, this room has an incredible ambiance for your ceremony. Approx. total chairs: 40 with 5 rows
In need of an arbor?
We have you covered! Each of the four options below can be used for either indoors or outdoors. The white outdoor arbor measures 7’6” H x 6’4” W x 2’9” D. *Please note that the white arbor has undergone some reconstruction which now allows us to use it indoors! The arbor looks the same except the 4 cross pieces shown on the top of the arbor are now removed (New photo coming soon)
The “door” arbor measures 7’ 6” H x 6’ W and is two vintage city doors that can either be freestanding or connected at the top for draping/decor.
The 4-post dark wood arbor (shown below in front of the stage) measures 7’6” H x 6’6” W x 3’ D.
The 2-post dark wood arbor (shown below in front of the windows) measures 8’ H x 10’W.
Please note the arbors shown are currently available. As items age we will transition to new options and try to provide warning when doing so. We will always try to provide several comparable, complimentary options.


